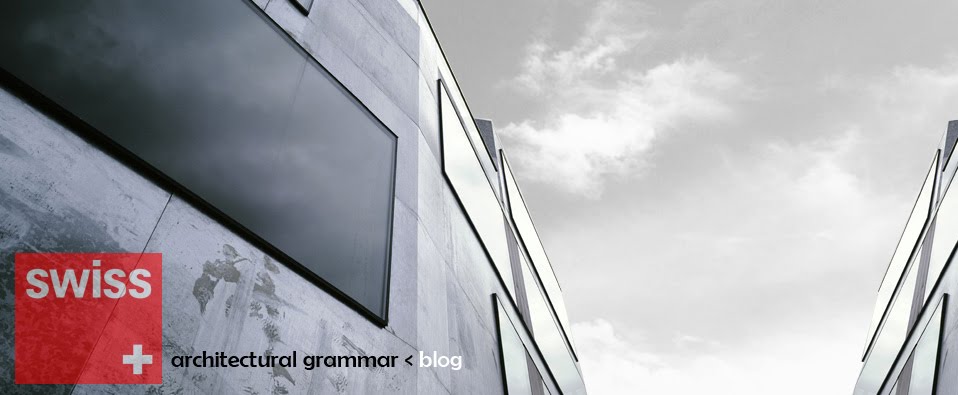Cliente: Begrad
Localização: Trnovski pristan 22, 1000 Ljubljana, Slovenia
Ano: 2004



"Condominium is a two-floor apartment building with 15 individual apartments, common entrance lobby, interior winter garden and exterior summer atrium. Its basic volume is agitated, partitioned and non-monolithic, which allows for optimal illumination of all apartments and a connection of interior area with the exterior through greater greened terraces, consoled balconies and winter gardens. The balconies extend far away from the building, towards the circumferential garden. The partitioning reaches its peak by the composition of façade surfaces made of pixels of multi-colored ceramic tiles, and pre-dimensioned black metal frames, which link Blown-up Windows and balconies of orange wood."

Sem comentários:
Enviar um comentário