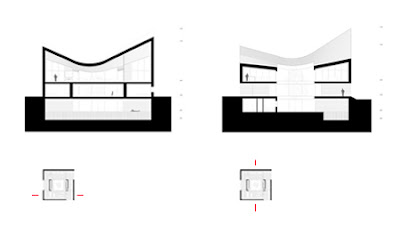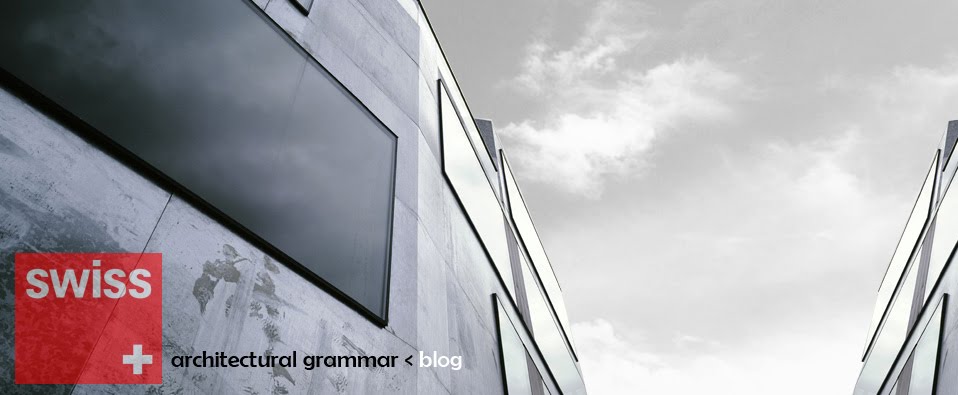
Os arquitectos espanhóis do atelier Estudio Barozzi Veiga projectaram um edificio de habitação para uma zona interior da Mongólia, China, integrado no projecto Ordos 100.
ESte projecto de habitação faz parte de um conjunto de 100 residências, todas elas desenhadas por diferentes arquitectos escolhidos pelo atelier suiço Herzog & de Meuron para o projecto Orods 100, cuja autoria do Masterplan é do artista Ai Wei Wei.
ESte projecto de habitação faz parte de um conjunto de 100 residências, todas elas desenhadas por diferentes arquitectos escolhidos pelo atelier suiço Herzog & de Meuron para o projecto Orods 100, cuja autoria do Masterplan é do artista Ai Wei Wei.
A informação que se segue é proveniente do site do atelier espanhol:










 Private Villa
Private Villa Ordos, Inner Mongolia, China
Private commission
It was our challenge in this project to find an original architectural expression for the program, which is compatible with the beauty of the site and the cinematologic elements.
Our proposal intends to translate this idea of essence and pureness present in the context, in the composition of the project. It will create a space that absorbs and intensifies the character of the place and the surrounding elements.
In contrast with the rough open space of the surrounding. The plan of the house is a pure form, a perfect square. The building appears like a monolithic cube, raised from the earth as an archaic stone. This sensible and pure building is defined by two essential elements: a glazed patio and an expressive roof.
This patio refers to the traditional Chinese houses, organised around a patio. At the same time, it allows the house to change its inner climate from winter to summer and offers the possibility to create a complex interior world with different visual and spatial relations.
The roof defines the house as the solidification of a traditional nomadic tent, an element that covers, protects and marks the place.

Sem comentários:
Enviar um comentário